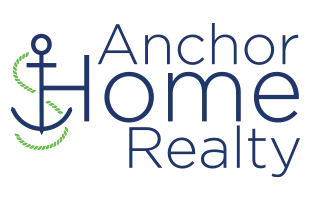Bought with Nabo Realty, LLC
$549,900
$549,900
For more information regarding the value of a property, please contact us for a free consultation.
1171 Cobblestone LN Bogart, GA 30622
3 Beds
3 Baths
2,313 SqFt
Key Details
Sold Price $549,900
Property Type Single Family Home
Sub Type Single Family Residence
Listing Status Sold
Purchase Type For Sale
Square Footage 2,313 sqft
Price per Sqft $237
Subdivision Cobblestone Park
MLS Listing ID 1024379
Sold Date 04/21/25
Style Cottage,Craftsman
Bedrooms 3
Full Baths 2
Half Baths 1
HOA Fees $108/ann
HOA Y/N Yes
Year Built 2007
Annual Tax Amount $3,690
Lot Size 0.300 Acres
Acres 0.3
Property Sub-Type Single Family Residence
Property Description
Welcome to this charming home in the highly sought-after North Oconee High School district, nestled in an adorable neighborhood of Craftsman-style homes with amenities including a swim/tennis community. As you approach, you'll be greeted by a cute front porch, perfect for enjoying the neighborhood vibes, and enter into the inviting foyer. To the left, the family room features a cozy fireplace, creating a warm and welcoming atmosphere. The expansive kitchen is a true centerpiece of the home, with a large center island, beautiful granite countertops, and sleek stainless steel appliances, including a gas cooktop. The stylish white cabinetry, under-cabinet lighting, and handy desk area add both function and flair. A well-designed butler's pantry and built-in banquet area make this kitchen ideal for both everyday living and entertaining. On the main level, you'll also find a practical home office with a closet for added storage. Upstairs, the spacious primary suite offers a peaceful retreat, complete with a beautifully remodeled ensuite bath. The bathroom features a large tiled shower and double vanity. The walk-in closet has been thoughtfully organized with a custom system to maximize space and storage. The upper level also includes two additional bedrooms and a full bath. Step outside to enjoy the screened porch and deck, offering the perfect space for outdoor relaxation and entertaining. Hardwood floors throughout most of the home, add warmth and character. This home is an absolute gem, offering a blend of style, comfort, and functionality in a highly desirable location.
Location
State GA
County Oconee Co.
Community Sidewalks
Rooms
Basement Crawl Space
Interior
Interior Features Attic, Ceiling Fan(s), Fireplace, Kitchen Island, Pantry, Storage, Solid Surface Counters, Entrance Foyer
Heating Heat Pump
Cooling Heat Pump
Flooring Carpet, Tile, Wood
Fireplaces Type One, Family Room
Fireplace Yes
Appliance Dishwasher
Exterior
Exterior Feature Deck, Enclosed Porch, Sprinkler/Irrigation, Porch
Parking Features Attached, Garage, Garage Door Opener, Parking Available
Garage Spaces 2.0
Garage Description 2.0
Pool Association
Community Features Sidewalks
Utilities Available Underground Utilities
Amenities Available Pool, Sidewalks, Tennis Court(s)
Water Access Desc Public
Porch Covered, Deck, Porch, Screened
Total Parking Spaces 2
Building
Lot Description Level
Entry Level Two
Foundation Crawlspace
Sewer Public Sewer
Water Public
Architectural Style Cottage, Craftsman
Level or Stories Two
Schools
Elementary Schools Dove Creek Elementary
Middle Schools Dove Creek
High Schools North Oconee
Others
HOA Fee Include Common Area Maintenance,Pool(s),Tennis Courts
Tax ID B 01M 012
Financing Conventional
Special Listing Condition None
Read Less
Want to know what your home might be worth? Contact us for a FREE valuation!

Our team is ready to help you sell your home for the highest possible price ASAP






