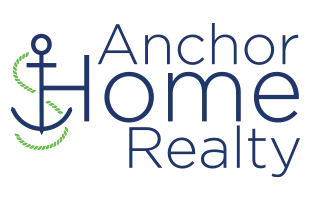Bought with Athens Realty Plus,LLC
$520,000
$520,000
For more information regarding the value of a property, please contact us for a free consultation.
1010 Simonton DR Watkinsville, GA 30677
4 Beds
3 Baths
2,597 SqFt
Key Details
Sold Price $520,000
Property Type Single Family Home
Sub Type Single Family Residence
Listing Status Sold
Purchase Type For Sale
Square Footage 2,597 sqft
Price per Sqft $200
Subdivision Simonton Place
MLS Listing ID 1021241
Sold Date 10/31/24
Style Traditional
Bedrooms 4
Full Baths 3
HOA Fees $5/ann
HOA Y/N No
Year Built 1996
Annual Tax Amount $3,482
Tax Year 2023
Lot Size 0.610 Acres
Acres 0.61
Property Sub-Type Single Family Residence
Property Description
Welcome to this attractive traditional 4-bedroom, 3-bath home located near downtown Watkinsville and just steps from Thomas Farm Preserve Park. This beautiful home features a spacious and inviting layout, perfect for both entertaining and relaxing. Natural light pours through the large windows, highlighting the great room, living room, and dining room. The kitchen is well-appointed and finished with miles of beautiful granite countertops, a spacious and functional island and leads to the breakfast area overlooking the back yard. The large owner's suite is a true retreat, offering a cozy sitting area and ensuite bath, while the split bedroom floorplan ensures privacy for all. Additionally, the 4th bedroom upstairs is spacious and complete with an ensuite bath creating the perfect tranquil suite. Enjoy the warmth of the fireplace and the beauty of built-in bookcases in the great room. Then step into the serenity of the fenced backyard where the patio provides the ideal setting for outdoor gatherings. This home blends classic elegance with modern convenience, in a prime location close to everything that makes downtown Watkinsville the perfect location.
Location
State GA
County Oconee Co.
Community Gutter(S), Street Lights
Zoning 001
Rooms
Basement Crawl Space
Main Level Bedrooms 3
Interior
Interior Features Attic, Built-in Features, Tray Ceiling(s), Ceiling Fan(s), Custom Cabinets, Central Vacuum, Fireplace, High Ceilings, High Speed Internet, Kitchen Island, Other, Pantry, See Remarks, Solid Surface Counters, Cable TV, Vaulted Ceiling(s), Window Treatments, Bedroom on Main Level, Entrance Foyer, Main Level Primary, Primary Suite
Heating Central, Natural Gas
Cooling Electric
Flooring Carpet, Laminate, Tile
Fireplaces Type One, Great Room
Fireplace Yes
Appliance Built-In Oven, Convection Oven, Dishwasher, Smooth Cooktop, See Remarks, Stove
Exterior
Exterior Feature Patio
Parking Features Garage, Garage Door Opener, Parking Available
Garage Spaces 2.0
Garage Description 2.0
Community Features Gutter(s), Street Lights
Utilities Available Cable Available
Waterfront Description None
Water Access Desc Public
Porch Patio
Total Parking Spaces 2
Building
Lot Description Level
Entry Level One and One Half
Foundation Crawlspace
Sewer Septic Tank
Water Public
Architectural Style Traditional
Level or Stories One and One Half
Additional Building Other, See Remarks
Schools
Elementary Schools Oconee County Elementary
Middle Schools Oconee County Middle
High Schools Oconee High School
Others
HOA Fee Include None
Tax ID C03-J0-01
Financing Conventional
Special Listing Condition None
Read Less
Want to know what your home might be worth? Contact us for a FREE valuation!

Our team is ready to help you sell your home for the highest possible price ASAP






