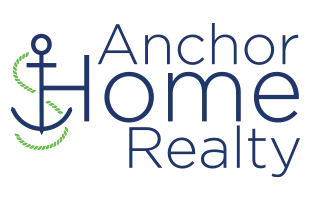Bought with Coldwell Banker Upchurch Realty
$670,000
$690,000
2.9%For more information regarding the value of a property, please contact us for a free consultation.
1181 Broadlands DR Watkinsville, GA 30677
6 Beds
5 Baths
4,253 SqFt
Key Details
Sold Price $670,000
Property Type Townhouse
Sub Type Townhouse
Listing Status Sold
Purchase Type For Sale
Square Footage 4,253 sqft
Price per Sqft $157
Subdivision Broadlands
MLS Listing ID 1016343
Sold Date 06/28/24
Bedrooms 6
Full Baths 4
Half Baths 1
HOA Y/N No
Year Built 2002
Annual Tax Amount $3,520
Lot Size 1.280 Acres
Acres 1.28
Property Sub-Type Townhouse
Property Description
Fabulous home! Fabulous location! This charming low-country traditional is located in Broadlands--minutes from downtown Watkinsville and minutes from UGA. This home features a grand, elevated front porch with porch swing and double front doors. Once inside, you'll find a bright dining room to your right with large windows and wainscoting. Ahead is the spacious family room with fireplace and built-ins that joins the screened back porch. The kitchen has an abundance of cabinetry, a large center island, breakfast space, pantry, and conveniently attaches to the laundry room with second sink. The primary bedroom has hardwoods, access to the porch, his and hers closets and an ensuite bath with separate vanities and soaking tub. Upstairs you'll find 4 large secondary bedrooms and two full baths. Downstairs you'll find a living room, full bath, and a potential sixth bedroom. The two-car garage is on this level, with an additional third space with roll-up garage door. There's also another covered porch area on this level. The lot is large, private, and beautifully landscaped with a workshop/potting shed. *All new paint and new refrigerator
Location
State GA
County Oconee Co.
Community Gutter(S)
Rooms
Basement Bedroom, Exterior Entry, Finished, Garage Access, Interior Entry
Main Level Bedrooms 1
Interior
Interior Features Built-in Features, Ceiling Fan(s), Fireplace, High Speed Internet, Kitchen Island, Pantry, Solid Surface Counters, Entrance Foyer, Eat-in Kitchen, Main Level Primary, Storage, Sun Room, Workshop
Heating Central
Cooling Electric
Flooring Carpet, Tile, Wood
Fireplaces Type One, Family Room
Fireplace Yes
Appliance Dishwasher, Microwave, Oven, Refrigerator, Smooth Cooktop, Stove
Exterior
Exterior Feature Enclosed Porch, Porch
Parking Features Additional Parking, Attached, Basement, Garage, Garage Door Opener, Off Street, Parking Available
Garage Spaces 2.0
Garage Description 2.0
Community Features Gutter(s)
Utilities Available Underground Utilities
Water Access Desc Public
Porch Covered, Porch, Screened
Total Parking Spaces 2
Building
Lot Description Rolling Slope
Entry Level Three Or More
Foundation Basement
Sewer Septic Tank
Water Public
Level or Stories Three Or More
Additional Building Shed(s)
Schools
Elementary Schools Oconee County Elementary
Middle Schools Oconee County Middle
High Schools Oconee High School
Others
Tax ID C 04 066HB
Financing Conventional
Special Listing Condition None
Read Less
Want to know what your home might be worth? Contact us for a FREE valuation!

Our team is ready to help you sell your home for the highest possible price ASAP






