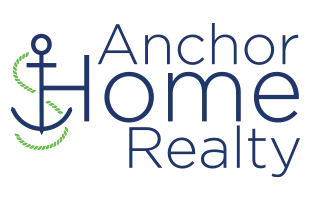Bought with Ansley Real Estate Christie's Int'l Real Estate
$302,100
$289,900
4.2%For more information regarding the value of a property, please contact us for a free consultation.
172 Tall Pine LN Athens, GA 30605
3 Beds
2 Baths
1,205 SqFt
Key Details
Sold Price $302,100
Property Type Single Family Home
Sub Type Single Family Residence
Listing Status Sold
Purchase Type For Sale
Square Footage 1,205 sqft
Price per Sqft $250
Subdivision Pinecrest
MLS Listing ID 1014451
Sold Date 02/28/24
Style Ranch,Traditional
Bedrooms 3
Full Baths 2
HOA Fees $13/ann
HOA Y/N Yes
Year Built 2004
Annual Tax Amount $3,093
Tax Year 2023
Lot Size 6,189 Sqft
Acres 0.1421
Property Sub-Type Single Family Residence
Property Description
This charming meticulously maintained updated single-story home is located on the east side of Athens. Nestled in the sought Pinecrest Subdivision with sidewalks and green spaces perfect for taking a stroll or walking the dog. The neighborhood also shares a boundary with the protected land of the Athens Land Trust for added serenity. In addition, tucked away towards the back of the neighborhood is a private pavilion for get-togethers and a play area for the kids. From the moment you drive up, you'll see how much care has been put into this home. As you walk in the front door you will notice the new LVP flooring throughout, the ready-to-use wood-burning fireplace, and how clean this home is kept. The kitchen cabinetry was refinished and looks amazing and you can see your reflection in all the appliances. Speaking of appliances, the HVAC system is just over two years old and the washer and dryer are included. There is a spacious covered patio with a partially fenced-off backyard for added privacy. Plus there is enclosed storage outside for all your yard equipment. Just minutes from the UGA vet school, entertainment, food, and shopping.
Location
State GA
County Clarke Co.
Community Gutter(S), Sidewalks
Zoning RS-15
Rooms
Main Level Bedrooms 3
Interior
Interior Features Ceiling Fan(s), Fireplace, Vaulted Ceiling(s), Eat-in Kitchen
Heating Forced Air, Natural Gas
Cooling Electric
Flooring Luxury Vinyl Plank, Tile
Fireplaces Type One, Great Room, Wood Burning
Fireplace Yes
Appliance Dryer, Dishwasher, Disposal, Microwave, Oven, Range, Refrigerator, Washer
Laundry Laundry Closet
Exterior
Exterior Feature Sprinkler/Irrigation, Patio
Parking Features Attached, Garage, Garage Door Opener, Parking Available
Garage Spaces 1.0
Garage Description 1.0
Community Features Gutter(s), Sidewalks
Utilities Available Underground Utilities
Water Access Desc Public
Porch Patio
Total Parking Spaces 2
Building
Lot Description Level
Entry Level One
Foundation Slab
Sewer Public Sewer
Water Public
Architectural Style Ranch, Traditional
Level or Stories One
Schools
Elementary Schools Barnett Shoals
Middle Schools Hilsman Middle
High Schools Cedar Shoals
Others
HOA Fee Include Common Area Maintenance
Tax ID 182D2-D-018
Financing Cash
Special Listing Condition None
Read Less
Want to know what your home might be worth? Contact us for a FREE valuation!

Our team is ready to help you sell your home for the highest possible price ASAP






