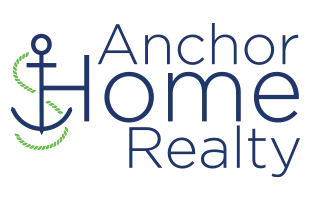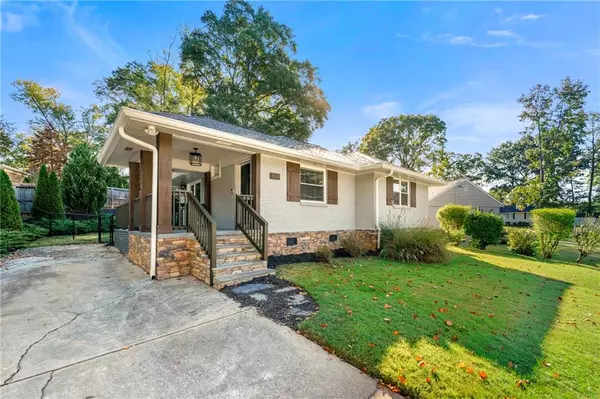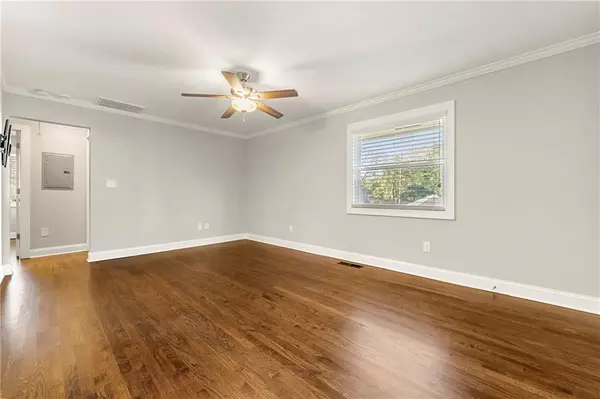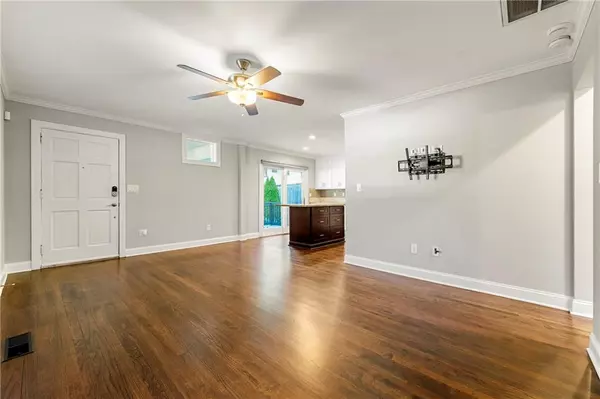
800 Wayland CT SE Smyrna, GA 30080
3 Beds
2 Baths
1,500 SqFt
UPDATED:
Key Details
Property Type Single Family Home
Sub Type Single Family Residence
Listing Status Active
Purchase Type For Sale
Square Footage 1,500 sqft
Price per Sqft $316
Subdivision Brittni Place
MLS Listing ID 7671097
Style Ranch
Bedrooms 3
Full Baths 2
Construction Status Resale
HOA Y/N No
Year Built 1952
Annual Tax Amount $3,970
Tax Year 2025
Lot Size 4,499 Sqft
Acres 0.1033
Property Sub-Type Single Family Residence
Source First Multiple Listing Service
Property Description
Inside, the primary suite offers a peaceful retreat with a walk-in closet and private en suite bath, while the additional bedrooms are ideal for guests, a home office, or creative space. Step outside to your new deck and landscaped backyard.
Enjoy the best of both worlds—a serene neighborhood setting just minutes from The Battery Atlanta, Truist Park, and I-285. Explore nearby parks, or spend your weekends sampling Smyrna's restaurants and local shops.
Location
State GA
County Cobb
Area Brittni Place
Lake Name None
Rooms
Bedroom Description Master on Main,Roommate Floor Plan
Other Rooms None
Basement None
Main Level Bedrooms 3
Dining Room Open Concept
Kitchen Breakfast Bar, Eat-in Kitchen, Kitchen Island, Other Surface Counters
Interior
Interior Features Other
Heating Electric
Cooling Ceiling Fan(s), Central Air
Flooring Hardwood, Other
Fireplaces Type None
Equipment None
Window Features None
Appliance Dishwasher, Electric Range, Electric Water Heater, ENERGY STAR Qualified Appliances, Microwave
Laundry In Hall, Main Level
Exterior
Exterior Feature Garden
Parking Features Driveway, Garage, Garage Faces Side
Garage Spaces 2.0
Fence None
Pool None
Community Features None
Utilities Available Other
Waterfront Description None
View Y/N Yes
View Other
Roof Type Composition
Street Surface Other
Accessibility Accessible Entrance
Handicap Access Accessible Entrance
Porch Covered, Enclosed, Front Porch
Private Pool false
Building
Lot Description Landscaped, Private, Sloped, Wooded
Story One
Foundation Slab
Sewer Public Sewer
Water Public
Architectural Style Ranch
Level or Stories One
Structure Type Frame
Construction Status Resale
Schools
Elementary Schools Smyrna
Middle Schools Campbell
High Schools Campbell
Others
Senior Community no
Restrictions false
Tax ID 17041700490
Acceptable Financing 1031 Exchange, Cash, Conventional, FHA, VA Loan
Listing Terms 1031 Exchange, Cash, Conventional, FHA, VA Loan






