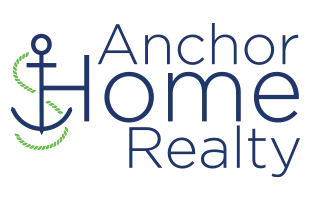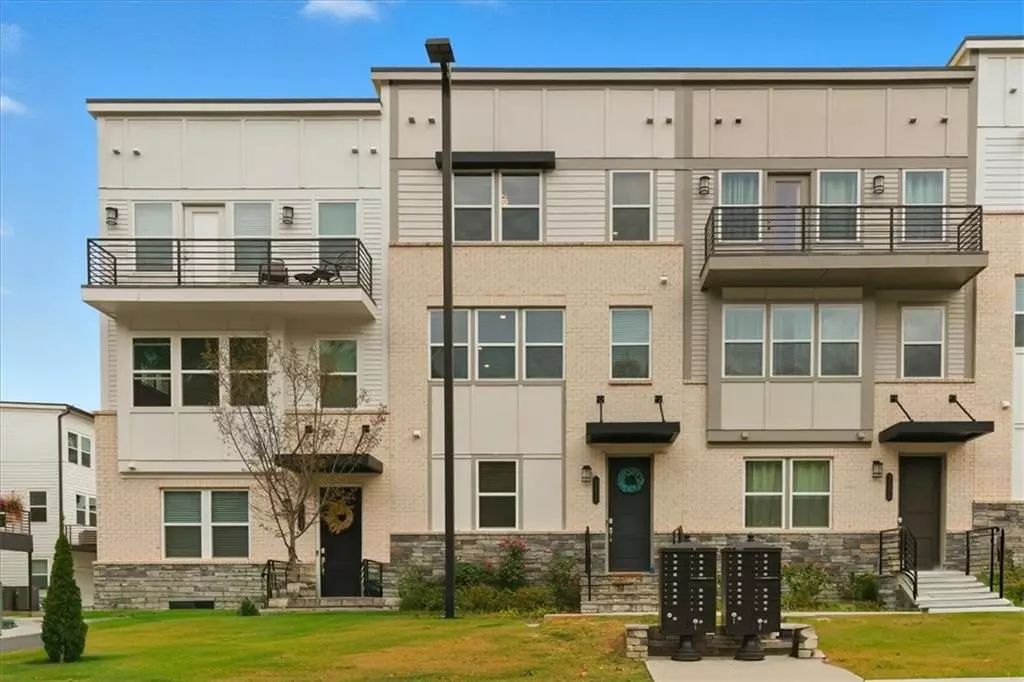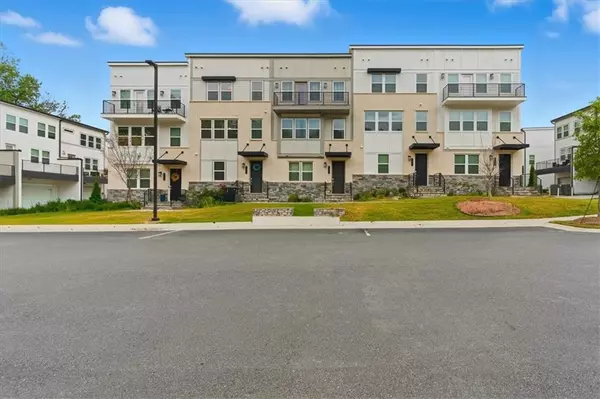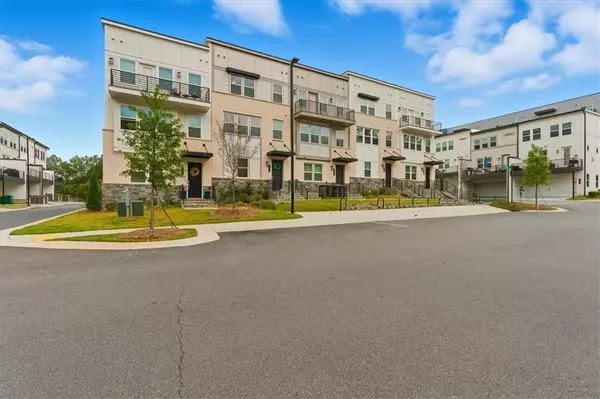
3370 Oak Harbor DR Peachtree Corners, GA 30092
3 Beds
3.5 Baths
2,088 SqFt
UPDATED:
Key Details
Property Type Townhouse
Sub Type Townhouse
Listing Status Active
Purchase Type For Sale
Square Footage 2,088 sqft
Price per Sqft $270
Subdivision Towns At Peachtree Corners
MLS Listing ID 7669858
Style Townhouse
Bedrooms 3
Full Baths 3
Half Baths 1
Construction Status Updated/Remodeled
HOA Fees $220/mo
HOA Y/N Yes
Year Built 2023
Annual Tax Amount $7,242
Tax Year 2024
Lot Size 871 Sqft
Acres 0.02
Property Sub-Type Townhouse
Source First Multiple Listing Service
Property Description
Built in 2023, this stunning and nearly new 3-story townhome blends modern style, functionality, and luxury amenities. The open-concept main level features elegant built-in shelving, a spacious living and dining area, and a sleek contemporary kitchen that opens to a large private patio—perfect for entertaining or relaxing outdoors.
Upstairs, each bedroom offers its own full bath for comfort and privacy. The primary suite includes a walk-in closet, spa-like bath, and a convenient laundry room just steps away. The finished lower level provides a third bedroom and full bath—ideal for guests, an office, or a private retreat. A Tesla charging port in the garage adds convenience for eco-friendly living. Enjoy optional HOA amenities such as a resort-style pool, golf simulator, game room, and fitness center. Located in the heart of Peachtree Corners, this home is minutes from top shopping, dining, and major highways.
Location
State GA
County Gwinnett
Area Towns At Peachtree Corners
Lake Name None
Rooms
Bedroom Description Split Bedroom Plan
Other Rooms None
Basement None
Dining Room Open Concept, Separate Dining Room
Kitchen Cabinets Other, Kitchen Island, Pantry, Stone Counters, View to Family Room
Interior
Interior Features Bookcases, Crown Molding, Double Vanity, High Ceilings 9 ft Main, High Ceilings 9 ft Upper, Walk-In Closet(s)
Heating Forced Air, Zoned
Cooling Central Air
Flooring Carpet, Ceramic Tile, Luxury Vinyl
Fireplaces Number 1
Fireplaces Type Family Room, Glass Doors
Equipment None
Window Features None
Appliance Dishwasher, Gas Range, Microwave
Laundry Laundry Room, Upper Level
Exterior
Exterior Feature Balcony, Private Entrance, Rain Gutters
Parking Features Attached, Garage
Garage Spaces 2.0
Fence None
Pool None
Community Features Fitness Center, Homeowners Assoc, Pool, Sidewalks
Utilities Available Other
Waterfront Description None
View Y/N Yes
View Other
Roof Type Composition,Shingle
Street Surface Paved
Accessibility None
Handicap Access None
Porch Deck
Private Pool false
Building
Lot Description Front Yard, Landscaped, Level
Story Three Or More
Foundation Slab
Sewer Public Sewer
Water Public
Architectural Style Townhouse
Level or Stories Three Or More
Structure Type Wood Siding
Construction Status Updated/Remodeled
Schools
Elementary Schools Peachtree
Middle Schools Pinckneyville
High Schools Norcross
Others
Senior Community no
Restrictions true
Tax ID R6284 441
Ownership Fee Simple
Financing yes






