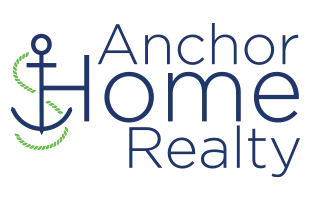
5717 Braddock CT Atlanta, GA 30350
4 Beds
4.5 Baths
2,328 SqFt
Open House
Sat Oct 25, 2:00pm - 4:00pm
UPDATED:
Key Details
Property Type Single Family Home
Sub Type Single Family Residence
Listing Status Active
Purchase Type For Sale
Square Footage 2,328 sqft
Price per Sqft $311
MLS Listing ID 7658952
Style Traditional
Bedrooms 4
Full Baths 4
Half Baths 1
Construction Status Updated/Remodeled
HOA Y/N No
Year Built 1971
Annual Tax Amount $9,610
Tax Year 2024
Lot Size 0.470 Acres
Acres 0.47
Property Sub-Type Single Family Residence
Source First Multiple Listing Service
Property Description
Nestled on a quiet cul-de-sac, this spacious residence sits on a generous half-acre lot, offering plenty of room to enjoy the outdoors. Inside, the thoughtful layout is filled with natural light. The inviting kitchen features a charming breakfast nook, while the adjoining sunroom is perfect for year-round relaxation. A cozy den with fireplace creates the ideal spot to unwind, and the separate dining room and spacious living room makes entertaining family and friends effortless.
Upstairs and throughout the home, you'll find ample closet space to keep everything organized. The semi-finished basement includes an extra bathroom, offering flexibility for a guest suite, home office, or recreational space. Additional highlights include a spacious two-car garage, a whole-house generator for peace of mind, lots of parking, and the benefit of no HOA.
Located in a top school district with shops and parks nearby, this home blends functionality with timeless style in a prime location
...
Location
State GA
County Dekalb
Lake Name None
Rooms
Bedroom Description None
Other Rooms Shed(s)
Basement Partial
Dining Room Separate Dining Room
Kitchen Breakfast Room, Cabinets White, Pantry
Interior
Interior Features Walk-In Closet(s)
Heating Central
Cooling Ceiling Fan(s), Central Air
Flooring None
Fireplaces Number 1
Fireplaces Type Brick, Gas Starter
Equipment Generator
Window Features Storm Window(s)
Appliance Dishwasher, Disposal, Gas Oven, Refrigerator
Laundry In Garage
Exterior
Exterior Feature Rain Gutters
Parking Features Driveway, Garage
Garage Spaces 2.0
Fence None
Pool None
Community Features Near Schools, Near Shopping
Utilities Available Electricity Available, Sewer Available, Water Available
Waterfront Description None
View Y/N Yes
View Neighborhood
Roof Type Composition
Street Surface Asphalt
Accessibility Accessible Full Bath
Handicap Access Accessible Full Bath
Porch Deck
Private Pool false
Building
Lot Description Back Yard, Cul-De-Sac
Story Two
Foundation Slab
Sewer Septic Tank
Water Public
Architectural Style Traditional
Level or Stories Two
Structure Type Wood Siding
Construction Status Updated/Remodeled
Schools
Elementary Schools Austin
Middle Schools Peachtree
High Schools Dunwoody
Others
Senior Community no
Restrictions false
Tax ID 06 353 04 022






