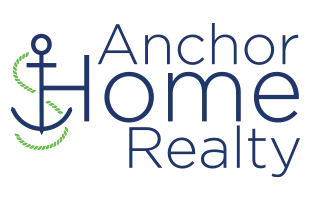
3144 E Wood Valley RD NW Atlanta, GA 30327
3 Beds
3 Baths
3,347 SqFt
Open House
Sun Oct 26, 2:00pm - 4:00pm
UPDATED:
Key Details
Property Type Single Family Home
Sub Type Single Family Residence
Listing Status Active
Purchase Type For Sale
Square Footage 3,347 sqft
Price per Sqft $355
Subdivision Buckhead
MLS Listing ID 7670094
Style Ranch,Traditional
Bedrooms 3
Full Baths 3
Construction Status Resale
HOA Y/N No
Year Built 1954
Annual Tax Amount $11,996
Tax Year 2024
Lot Size 0.578 Acres
Acres 0.578
Property Sub-Type Single Family Residence
Source First Multiple Listing Service
Property Description
Location
State GA
County Fulton
Area Buckhead
Lake Name None
Rooms
Bedroom Description Master on Main
Other Rooms None
Basement Crawl Space, Partial, Unfinished
Main Level Bedrooms 3
Dining Room Seats 12+, Separate Dining Room
Kitchen Breakfast Bar, Breakfast Room, Cabinets Other, Eat-in Kitchen, Keeping Room, Kitchen Island, Pantry Walk-In, Solid Surface Counters, View to Family Room
Interior
Interior Features Bookcases, Double Vanity, Entrance Foyer, Walk-In Closet(s)
Heating Central, Natural Gas
Cooling Central Air, Electric
Flooring Carpet, Ceramic Tile, Hardwood
Fireplaces Type None
Equipment Dehumidifier, Generator
Window Features Skylight(s)
Appliance Dishwasher, Disposal, Double Oven, Dryer, Gas Cooktop, Gas Water Heater, Refrigerator, Washer
Laundry Laundry Room, Main Level
Exterior
Exterior Feature None
Parking Features Attached, Driveway, Garage, Garage Faces Front, Kitchen Level, Level Driveway
Garage Spaces 2.0
Fence Back Yard, Chain Link
Pool None
Community Features Near Public Transport, Near Schools, Near Shopping, Near Trails/Greenway, Sidewalks
Utilities Available Cable Available, Electricity Available, Natural Gas Available, Phone Available, Sewer Available, Water Available
Waterfront Description None
View Y/N Yes
View Other
Roof Type Composition
Street Surface Paved
Accessibility Grip-Accessible Features
Handicap Access Grip-Accessible Features
Porch Patio
Private Pool false
Building
Lot Description Back Yard, Front Yard, Landscaped, Level
Story One
Foundation See Remarks
Sewer Public Sewer
Water Public
Architectural Style Ranch, Traditional
Level or Stories One
Structure Type Brick 4 Sides,Frame
Construction Status Resale
Schools
Elementary Schools Jackson - Atlanta
Middle Schools Willis A. Sutton
High Schools North Atlanta
Others
HOA Fee Include Pest Control,Termite
Senior Community no
Restrictions false
Ownership Fee Simple
Acceptable Financing 1031 Exchange, Cash, Conventional
Listing Terms 1031 Exchange, Cash, Conventional
Financing no






