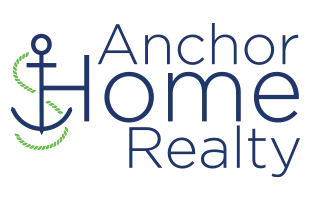
313 Melanie CT Bowdon, GA 30108
3 Beds
2.5 Baths
1,643 SqFt
UPDATED:
Key Details
Property Type Single Family Home
Sub Type Single Family Residence
Listing Status Active
Purchase Type For Sale
Square Footage 1,643 sqft
Price per Sqft $209
Subdivision Scarlett Place
MLS Listing ID 7668333
Style Traditional
Bedrooms 3
Full Baths 2
Half Baths 1
Construction Status New Construction
HOA Y/N No
Year Built 2025
Annual Tax Amount $44
Tax Year 2024
Lot Size 0.500 Acres
Acres 0.5
Property Sub-Type Single Family Residence
Source First Multiple Listing Service
Property Description
Step inside and experience an inviting open-concept main level with a spacious family room that flows seamlessly into the kitchen and dining area—ideal for entertaining or family gatherings. The modern kitchen showcases granite countertops, a tile backsplash, and stainless-steel appliances.
Upstairs, you'll find three generous bedrooms, including a relaxing owner's suite with a private bath and walk-in closet, plus a versatile loft area perfect for a home office, media space, or playroom.
Enjoy morning coffee or evening sunsets from your covered front porch, and take advantage of premium standard features like:
Brick-front exterior
5¼” REAL WOOD baseboards (even in the garage)
30-year architectural shingles
Full sod front & back
Garbage disposal included
No HOA • USDA Eligible • Only $1,000 Earnest Money
Price Reflects Builder Incentive
Location
State GA
County Carroll
Area Scarlett Place
Lake Name None
Rooms
Bedroom Description Roommate Floor Plan
Other Rooms None
Basement None
Dining Room Open Concept
Kitchen Eat-in Kitchen, Pantry, Solid Surface Counters
Interior
Interior Features Double Vanity, High Ceilings, High Ceilings 9 ft Lower, High Ceilings 9 ft Main, High Ceilings 9 ft Upper, Tray Ceiling(s), Vaulted Ceiling(s), Walk-In Closet(s)
Heating Central, Electric, Forced Air, Heat Pump
Cooling Ceiling Fan(s), Central Air, Electric, Heat Pump
Flooring Carpet, Laminate
Fireplaces Number 1
Fireplaces Type Factory Built, Family Room
Equipment None
Window Features Double Pane Windows,Insulated Windows
Appliance Dishwasher, Disposal, Electric Water Heater, Microwave
Laundry Laundry Room, Upper Level
Exterior
Exterior Feature None
Parking Features Attached, Garage
Garage Spaces 2.0
Fence None
Pool None
Community Features None
Utilities Available Cable Available, Electricity Available, Phone Available, Water Available
Waterfront Description None
View Y/N Yes
View City
Roof Type Composition
Street Surface Asphalt
Accessibility None
Handicap Access None
Porch Front Porch, Patio
Total Parking Spaces 2
Private Pool false
Building
Lot Description Cul-De-Sac
Story Two
Foundation Slab
Sewer Public Sewer
Water Public
Architectural Style Traditional
Level or Stories Two
Structure Type Brick Front,Vinyl Siding
Construction Status New Construction
Schools
Elementary Schools Bowdon
Middle Schools Bowdon
High Schools Bowdon
Others
Senior Community no
Restrictions false
Ownership Fee Simple
Financing no



