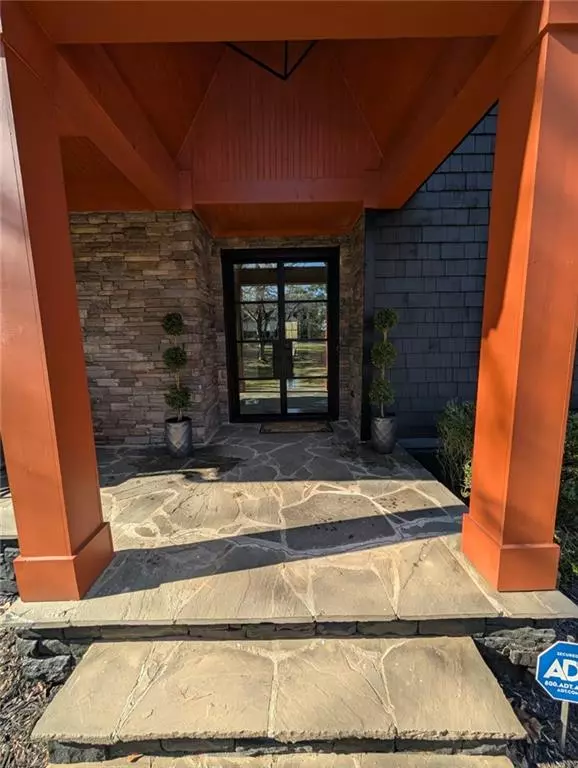
1219 Moores Mill RD NW Atlanta, GA 30327
6 Beds
5 Baths
4,400 SqFt
UPDATED:
Key Details
Property Type Single Family Home
Sub Type Single Family Residence
Listing Status Active
Purchase Type For Rent
Square Footage 4,400 sqft
MLS Listing ID 7662307
Style Contemporary
Bedrooms 6
Full Baths 5
HOA Y/N No
Year Built 2009
Available Date 2026-01-01
Lot Size 0.500 Acres
Acres 0.5005
Property Sub-Type Single Family Residence
Source First Multiple Listing Service
Property Description
Welcome to The Black House at Victoria Mill Buckhead, an expansive, designer-furnished sanctuary redefining luxury group stays in Atlanta's prestigious Buckhead neighborhood. This 6-bedroom, 5-bathroom villa offers a chic, comfortable base for up to 14 guests, making it ideal for corporate retreats and large family reunions. Every detail of the 4,400 sq. ft. space is curated for a 5-star experience: the gourmet chef's kitchen features stainless steel appliances and a floating island, and the spacious living areas are appointed with plush, contemporary furnishings. For the working professional, a dedicated Library/Home Office provides a quiet space with high-speed Fiber Optic Internet, while outside, an expansive deck and patio with barbecue facilities overlook a serene backyard for dining al fresco.
This exceptional villa boasts an unbeatable central location, offering quick access to everything Atlanta has to offer. You are just 5 minutes from Midtown and 10 minutes from Downtown Atlanta, with world-class shopping, fine dining, and vibrant nightlife at the Buckhead Village District, only 10 minutes away. Key attractions like the Georgia Aquarium and major event venues like State Farm Arena and Mercedes-Benz Stadium are also within a 10-minute drive. Additional amenities include free private parking, full in-unit laundry, and smart lock entry for seamless check-in.
Location
State GA
County Fulton
Lake Name None
Rooms
Bedroom Description In-Law Floorplan,Oversized Master
Other Rooms None
Basement Bath/Stubbed, Daylight, Exterior Entry, Unfinished, Walk-Out Access
Main Level Bedrooms 2
Dining Room Open Concept, Separate Dining Room
Kitchen Breakfast Bar, Breakfast Room, Cabinets Stain, Country Kitchen, Eat-in Kitchen, Kitchen Island, Pantry, Solid Surface Counters, Stone Counters, View to Family Room
Interior
Interior Features Bookcases, Crown Molding, Disappearing Attic Stairs, Double Vanity, Entrance Foyer, High Ceilings 9 ft Main, High Speed Internet, Recessed Lighting, Smart Home, Tray Ceiling(s), Walk-In Closet(s)
Heating Central, Forced Air, Hot Water, Natural Gas
Cooling Ceiling Fan(s), Central Air, Dual, Electric, Evaporative Cooling
Flooring Carpet, Hardwood
Fireplaces Number 1
Fireplaces Type Brick, Gas Starter, Living Room
Equipment Air Purifier
Window Features Double Pane Windows,Insulated Windows
Appliance Dishwasher, Disposal, Double Oven, Dryer, Electric Water Heater, ENERGY STAR Qualified Appliances, Gas Cooktop, Gas Oven, Microwave, Range Hood, Refrigerator, Washer
Laundry Electric Dryer Hookup, Laundry Closet, Laundry Room, Upper Level
Exterior
Exterior Feature Gas Grill, Private Entrance, Private Yard, Rain Gutters, Rear Stairs
Parking Features Driveway, Garage, Garage Door Opener, Garage Faces Side
Garage Spaces 2.0
Fence Back Yard, Fenced, Front Yard, Privacy, Wood
Pool None
Community Features None
Utilities Available Cable Available, Electricity Available, Natural Gas Available, Phone Available, Sewer Available, Underground Utilities, Water Available
Waterfront Description None
View Y/N Yes
View City, Neighborhood
Roof Type Shingle
Street Surface Asphalt
Accessibility None
Handicap Access None
Porch Deck, Front Porch
Total Parking Spaces 8
Private Pool false
Building
Lot Description Back Yard, Cleared, Corner Lot, Landscaped, Private
Story Two
Architectural Style Contemporary
Level or Stories Two
Structure Type Cedar,Cement Siding,Shingle Siding
Schools
Elementary Schools Morris Brandon
Middle Schools Willis A. Sutton
High Schools North Atlanta
Others
Senior Community no
Tax ID 17 0196 LL1049






