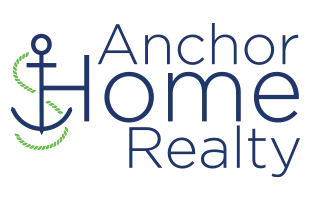
7544 Portbury Park LN Suwanee, GA 30024
4 Beds
3.5 Baths
3,364 SqFt
Open House
Sun Oct 26, 2:00pm - 4:00pm
UPDATED:
Key Details
Property Type Townhouse
Sub Type Townhouse
Listing Status Active
Purchase Type For Rent
Square Footage 3,364 sqft
Subdivision Weston
MLS Listing ID 10588340
Style Brick 4 Side,Traditional
Bedrooms 4
Full Baths 3
Half Baths 1
HOA Y/N Yes
Year Built 2005
Lot Size 1,306 Sqft
Acres 0.03
Lot Dimensions 1306.8
Property Sub-Type Townhouse
Source Georgia MLS 2
Property Description
Location
State GA
County Forsyth
Rooms
Basement None
Dining Room Separate Room
Interior
Interior Features Bookcases, Double Vanity, High Ceilings, Vaulted Ceiling(s), Walk-In Closet(s)
Heating Natural Gas
Cooling Ceiling Fan(s), Central Air, Electric
Flooring Carpet, Hardwood, Other, Vinyl
Fireplaces Number 1
Fireplaces Type Factory Built, Living Room
Fireplace Yes
Appliance Dishwasher, Disposal, Gas Water Heater, Microwave, Refrigerator, Stainless Steel Appliance(s)
Laundry Upper Level
Exterior
Exterior Feature Garden
Parking Features Garage, Attached, Kitchen Level, Garage Door Opener
Garage Spaces 2.0
Fence Back Yard, Wood
Community Features Clubhouse, Gated, Park, Playground, Pool, Tennis Court(s)
Utilities Available Cable Available, Electricity Available, High Speed Internet, Natural Gas Available, Phone Available, Sewer Available, Underground Utilities, Water Available
Waterfront Description No Dock Or Boathouse
View Y/N No
Roof Type Composition
Total Parking Spaces 2
Garage Yes
Private Pool No
Building
Lot Description Level, Private
Faces 141 N TO MCGINNIS FERRY, RT APPROX 1 MILE TO WESTON ON LEFT, LEFT INTO S/D TO PORTBURY PARK LN, RT TO HOME ON RT
Foundation Slab
Sewer Public Sewer
Water Public
Architectural Style Brick 4 Side, Traditional
Structure Type Brick
New Construction No
Schools
Elementary Schools Johns Creek
Middle Schools Riverwatch
High Schools Lambert
Others
HOA Fee Include Pest Control,Swimming,Tennis,Trash
Tax ID 163 347
Security Features Gated Community,Security System,Smoke Detector(s)
Special Listing Condition Resale
Pets Allowed Call






