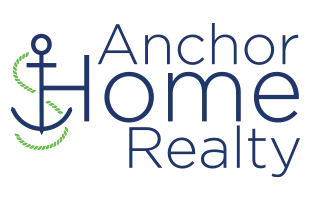
305 Ridge Pointe DR Bogart, GA 30622
4 Beds
4 Baths
2,291 SqFt
UPDATED:
Key Details
Property Type Single Family Home
Sub Type Single Family Residence
Listing Status Active
Purchase Type For Rent
Square Footage 2,291 sqft
Subdivision Ridge Pointe
MLS Listing ID 1027284
Style Craftsman
Bedrooms 4
Full Baths 3
Half Baths 1
Construction Status New Construction
HOA Y/N No
Year Built 2025
Property Sub-Type Single Family Residence
Property Description
Location
State GA
County Clarke Co.
Rooms
Main Level Bedrooms 1
Interior
Interior Features Ceiling Fan(s), Fireplace, High Speed Internet, Kitchen Island, Pantry, Cable TV, Entrance Foyer, Eat-in Kitchen
Heating Electric, Heat Pump
Cooling Electric
Flooring Carpet, Tile, Wood
Fireplaces Type One, Family Room, Wood Burning
Fireplace Yes
Appliance Dishwasher, Microwave, Oven, Refrigerator, Smooth Cooktop, Stove, Warming Drawer
Exterior
Exterior Feature Sprinkler/Irrigation, Porch
Parking Features Garage, Garage Door Opener, Parking Available
Garage Spaces 2.0
Garage Description 2.0
Utilities Available Cable Available
Water Access Desc Public
Porch Covered, Porch
Total Parking Spaces 2
Building
Lot Description Level
Entry Level Two
Sewer Public Sewer
Water Public
Architectural Style Craftsman
Level or Stories Two
Additional Building None
New Construction Yes
Construction Status New Construction
Schools
Elementary Schools Cleveland Road
Middle Schools Burney-Harris-Lyons
High Schools Clarke Central
Others
Tax ID 044C6 I054
Pets Allowed Call, Cats OK, Dogs OK






