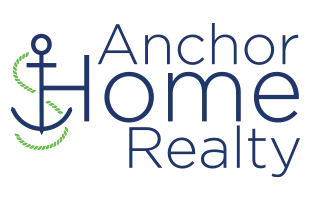
1154 W Terrace DR Greensboro, GA 30642
6 Beds
8 Baths
6,976 SqFt
UPDATED:
Key Details
Property Type Single Family Home
Sub Type Single Family Residence
Listing Status Active
Purchase Type For Sale
Square Footage 6,976 sqft
Price per Sqft $837
Subdivision Reynolds Lake Oconee
MLS Listing ID 1025813
Style Craftsman,Traditional
Bedrooms 6
Full Baths 6
Half Baths 2
Construction Status New Construction
HOA Fees $1,770/ann
HOA Y/N Yes
Abv Grd Liv Area 3,974
Year Built 2025
Annual Tax Amount $1
Tax Year 2024
Lot Size 0.740 Acres
Acres 0.74
Property Sub-Type Single Family Residence
Property Description
Location
State GA
County Greene Co.
Community Street Lights, Waterfront
Rooms
Basement Bathroom, Exterior Entry, Finished, Interior Entry
Main Level Bedrooms 2
Interior
Interior Features Attic, Wet Bar, Built-in Features, Ceiling Fan(s), Custom Cabinets, Fireplace, High Ceilings, Kitchen Island, Pantry, Pot Filler, Solid Surface Counters, Vaulted Ceiling(s), Main Level Primary, Programmable Thermostat, Storage, Utility Room
Heating Electric, Heat Pump, Propane
Cooling Electric, Heat Pump
Flooring Engineered Hardwood, Tile, Wood
Fireplaces Type Basement, Two, Family Room, Gas Log, Living Room, Primary Bedroom, Outside
Fireplace Yes
Appliance Dryer, Dishwasher, Disposal, Microwave, Oven, Range, Refrigerator, Wine Cooler, Washer, Tankless Water Heater
Exterior
Exterior Feature Enclosed Porch, Fence, Sprinkler/Irrigation, Lighting, Pool, Porch, Patio
Parking Features Attached, Garage, Garage Door Opener, Off Street, Parking Available
Garage Spaces 3.0
Garage Description 3.0
Community Features Street Lights, Waterfront
Amenities Available Security, Sidewalks, Gated, Trail(s)
Waterfront Description Lake
Water Access Desc Public
Porch Covered, Patio, Porch, Screened
Total Parking Spaces 3
Private Pool Yes
Building
Lot Description Sloped
Entry Level Three Or More
Foundation Basement, Slab
Sewer Public Sewer
Water Public
Architectural Style Craftsman, Traditional
Level or Stories Three Or More
New Construction Yes
Construction Status New Construction
Schools
Elementary Schools Greene Co. Elementary
Middle Schools Anita White Carson Middle School
High Schools Greene Co. High School
Others
HOA Fee Include Common Area Maintenance
Tax ID 078GC006
Security Features Carbon Monoxide Detector(s)
Special Listing Condition None






