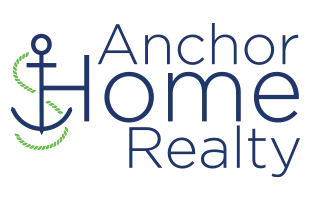
354 Greencrest DR Athens, GA 30605
5 Beds
3 Baths
3,103 SqFt
UPDATED:
Key Details
Property Type Single Family Home
Sub Type Single Family Residence
Listing Status Active
Purchase Type For Sale
Square Footage 3,103 sqft
Price per Sqft $176
Subdivision Green Acres
MLS Listing ID 1023622
Style Ranch,Traditional
Bedrooms 5
Full Baths 3
Construction Status Updated/Remodeled
HOA Y/N No
Year Built 1960
Annual Tax Amount $2,023
Lot Size 0.720 Acres
Acres 0.72
Property Sub-Type Single Family Residence
Property Description
Location
State GA
County Clarke Co.
Rooms
Basement Bathroom, Bedroom, Exterior Entry, Finished, Interior Entry
Main Level Bedrooms 4
Interior
Interior Features Attic, Ceiling Fan(s), Fireplace, High Speed Internet, Kitchen Island, Pantry, Storage, Solid Surface Counters, Cable TV, Bedroom on Main Level, Entrance Foyer, In-Law Floorplan, Main Level Primary
Heating Central, Natural Gas
Cooling Electric
Flooring Luxury Vinyl Plank, Tile, Wood
Fireplaces Type Basement, Den, One, Wood Burning
Fireplace Yes
Appliance Dishwasher, Gas Range, Microwave, Range
Exterior
Exterior Feature Deck, Patio
Parking Features Additional Parking, Attached, Garage, Parking Available
Garage Spaces 2.0
Garage Description 2.0
Utilities Available Cable Available
Waterfront Description Creek
Water Access Desc Public
Porch Deck, Patio
Total Parking Spaces 4
Building
Lot Description Level, Open Lot
Entry Level Two
Foundation Basement
Sewer Septic Tank
Water Public
Architectural Style Ranch, Traditional
Level or Stories Two
Additional Building Shed(s), Storage
Construction Status Updated/Remodeled
Schools
Elementary Schools Barnett Shoals
Middle Schools Hilsman Middle
High Schools Cedar Shoals
Others
Tax ID 2A1A4 B001
Special Listing Condition None
Virtual Tour https://youtu.be/pBVQ8wZJBf8?si=XjTr81qLaerLp_Yw






